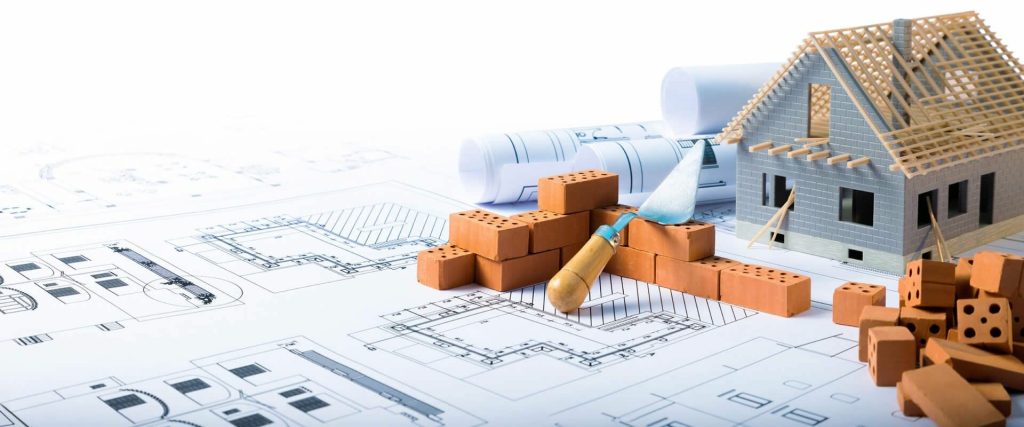Cost Estimating Services

We prepare construction cost estimates for labor and materials for residential and commercial projects in order to submit your bid/tender to complete your contract. This approach is to completely define and comprehend the scope, takeoff or quantify the scope, and apply costing to the scope, which may then be totalled to a final cost. Proper documentation and specification review are also carried out. Pricing can vary depending on how much you want to charge for the scope. This involves using the CSI Master Format to verify that all work is properly accounted for.
Based on the designs, it can be of two types:
- Detailed Construction Estimate
- Preliminary Construction Estimate
Estimates for General Contractors, Builders, Quantity Suppliers, Designers, Architects, Homeowners, and Subcontractors can be prepared by us. We specialize in interior, exterior, site, addition, and renovation construction estimation.
Using the project Zip Code, we entered standard unit labor and material costs from Cost Books. When we utilize the project zip code, we get rates from the same area where the project is located.
- Prevailing Wage Rates Estimates
- Estimates for Union and Non-Union Employees.
We provide a broad range of estimating services to architects, engineers, homeowners, general contractors, subcontractors, and material suppliers-manufacturers. We would appreciate the opportunity to serve as an extension and want to be a trusted advisor of your estimating operations.


Proposal Writing & Contract Making
We prepare proposals based on project needs in order to submit a bid or tender to the appropriate party. Based on your requirements, a proposal can be trade-wise or for the complete scope. A contract for both parties can also be written. It contains a work summary, costing, exclusions and inclusions, payment terms, and notes.
